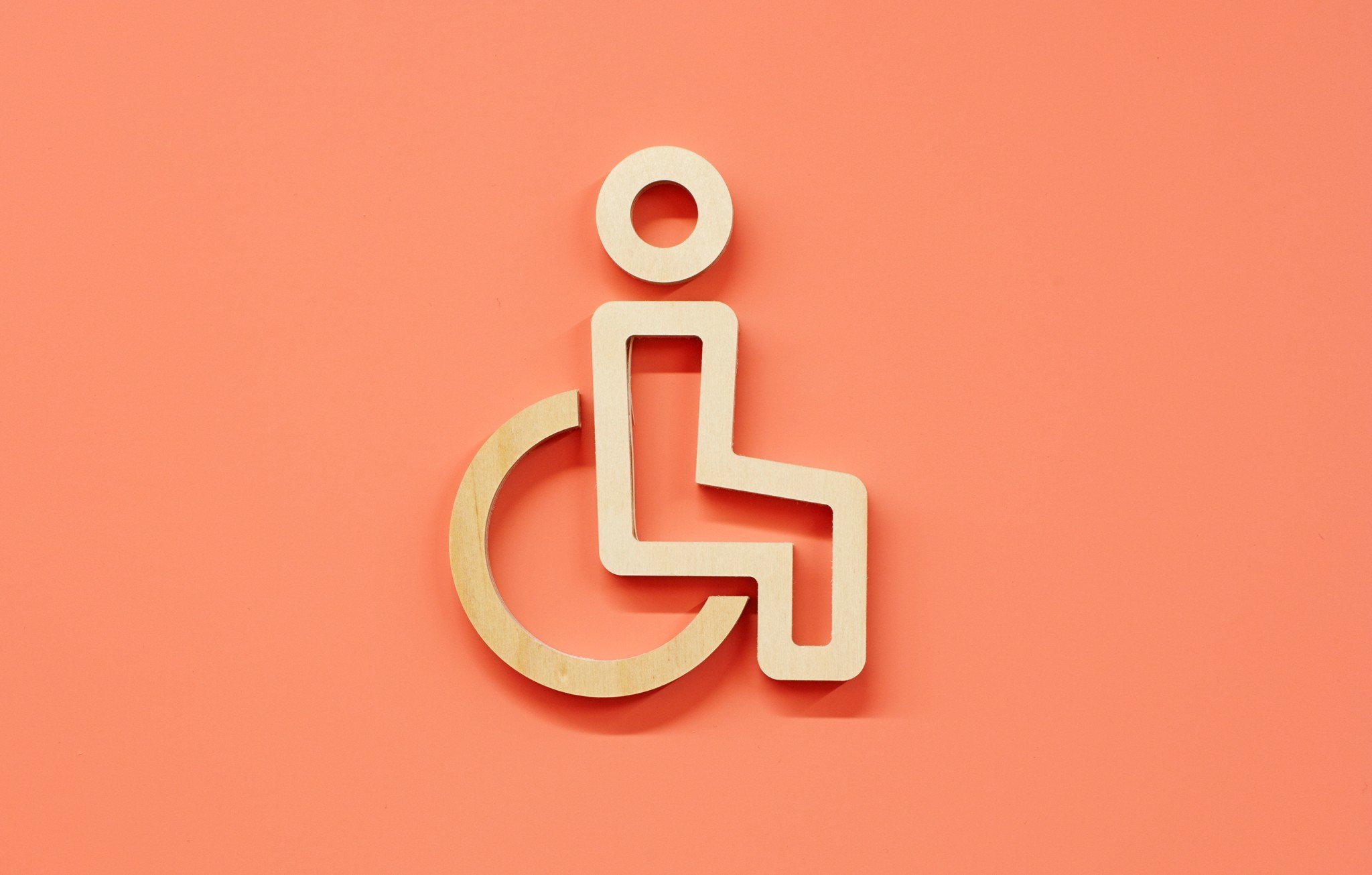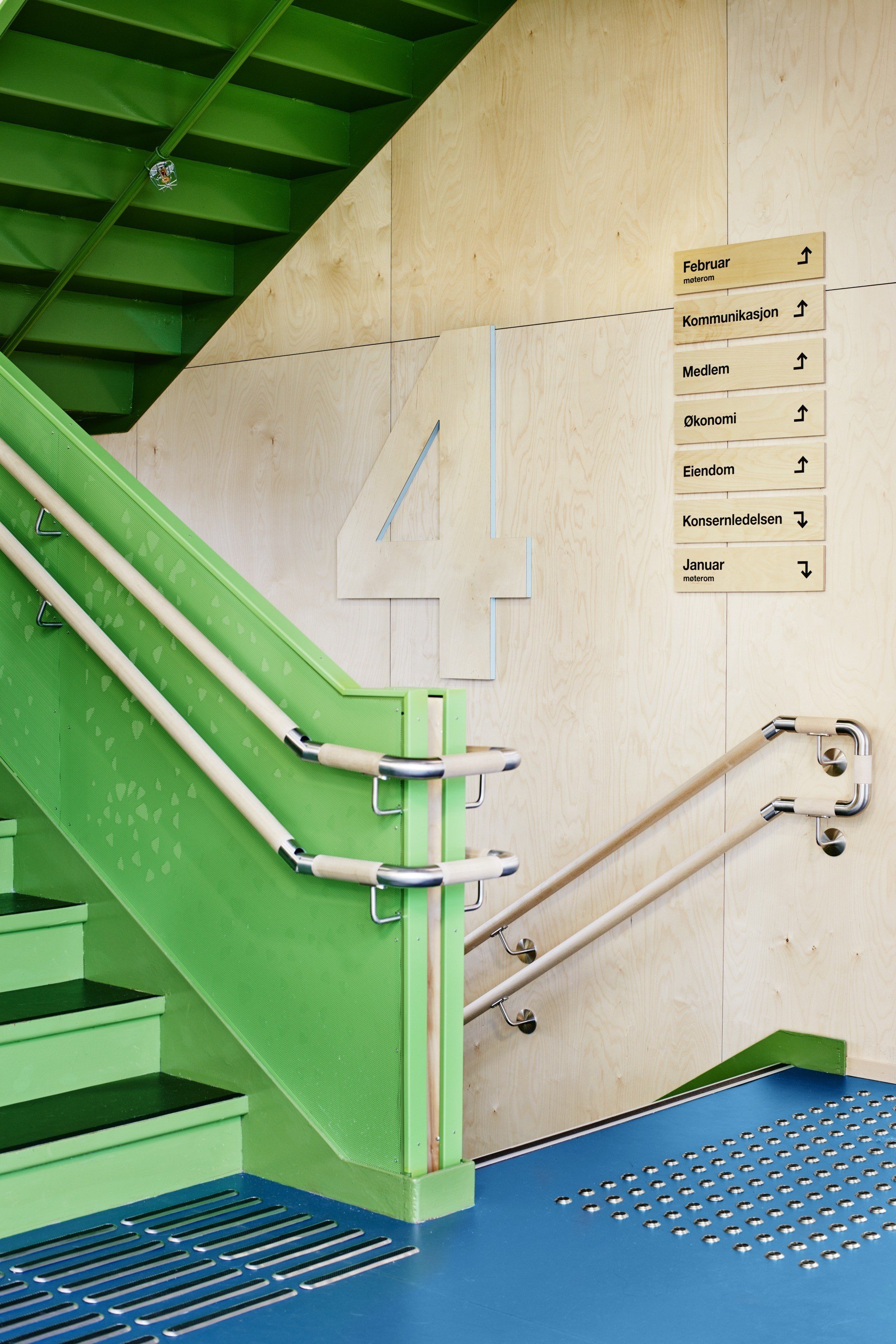Felleskjøpet Headquarters
Signage and wayfinding design during my employment at Snøhetta, 2014
The concept of the building, interior and signage is based on the four seasons which is rooted in brining the landscape and nature into the building. In the different floors; spring, summer, autumn and winter, the materials, colours and furnitures are used express the mood of the season. Signage and wayfinding system was based on the same concept and as a continuation of the nordic materials used throughout the building.
During the project I was one of two lead designers, designing the signage and wayfinding for Felleskjøpet Headquarters that connects with the architecture, the user and the surrounding environment.
Client: Felleskjøpet
Photo: Snøhetta
Each floor has its own season; 2nd floor, summer
The facade and building
Birchwood material is used both in signage and in the main interior of the headquarter
Meeting room sign, 4th floor, blue winter. The semi transparent foil into meeting rooms reflects the facade of the headquarter
4th floor, winter season
Floor numbering in back stairs,
colour follows the season of the floor; winter
Entrance floor sign and signage in main staircase
Birchwood material is used both in signage and in the main interior of the headquarter
Back stair in yellow represents the season of the floor
Main stair case sign, 2nd floor, summer
Signage in garage, basement floor
The green and grey textile wall panels works as noise reducers, at the same time it reflects Felleskjøpets identity. Modules in birchwood standing in the 1st floor, showing the history of Felleskjøpet.






